
Mount Lawley, WA
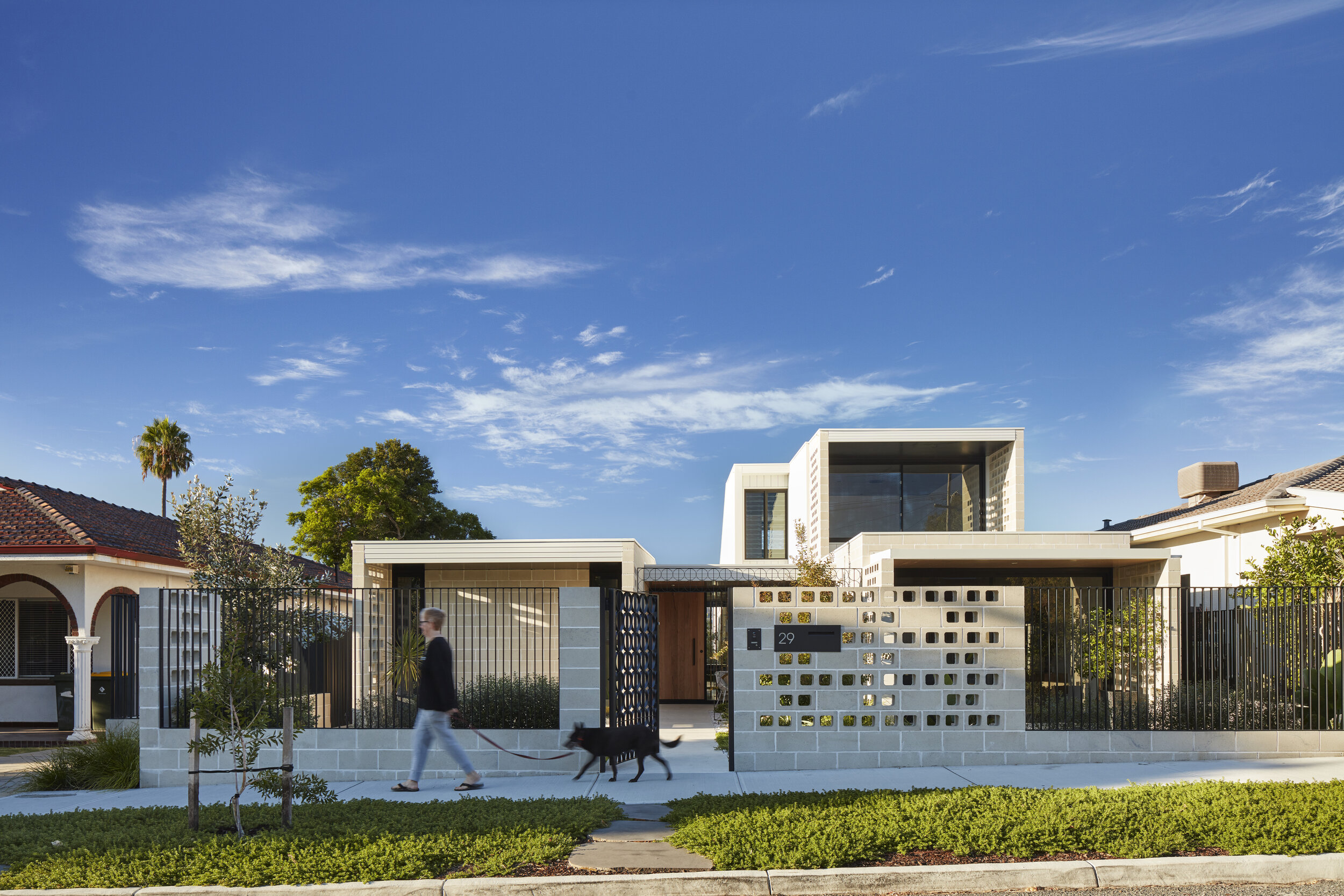

Filter House, Mount Lawley WA
A unique new residence for a young family. A central landscaped spine runs the length of the bipartite plan. Connecting street, yard, private courts and entry in one continual space. This space moderates light, breezes and the social + public zones with the functional uses. 7.1 Star NatHERS environmental rating.
Client Chad + Kim Poletti Structural Engineer Terpkos Engineering Landscape Architect Alexandra Farrington ESD Cadds Energy Interior Stylist Jo Carmichael Interiors Builder Hugo Homes
Category New Single Residence Type Two Storey, 4 x Bed, 3 x Bath Zoning R40 Lot Size 577 sqm House Size 352 sqm Build Cost $1.20 Million
Awards 2023 Australian Institute of Architects WA Chapter Commendation for Residential Architecture - Houses (New)

Chad + Kim Poletti, Mount Lawley
“We came to Andrew with a clean sheet and a simple brief to create a home for our family that had strong respect for environmental performance, good use of natural light and vertical space and a modernist design.
The final built form is remarkably true to the original hand drawn concept. We love the materials chosen for our home – extensive use of concrete with the building blocks,exposed floors and exposed kitchen soffit, as softened by the generous use of timber throughout and balanced by external steel cladding.
There was a keen focus throughout the design to ensure all spaces were fit for purpose (and no more). The central corridor allows for free-flowing light and air and a seamless transition from the main living area to the courtyard.
Together with Andrew, we pushed the boundaries of what could be achieved with our budget and are enormously happy with the outcome. “



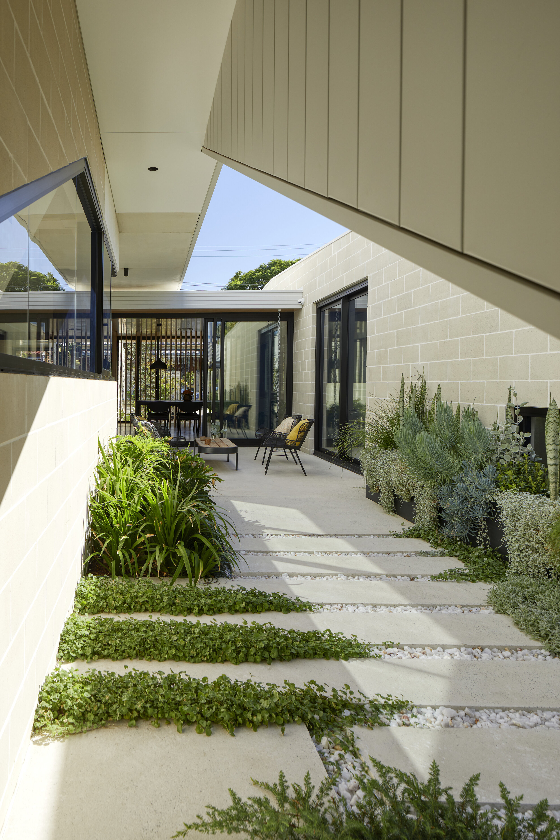






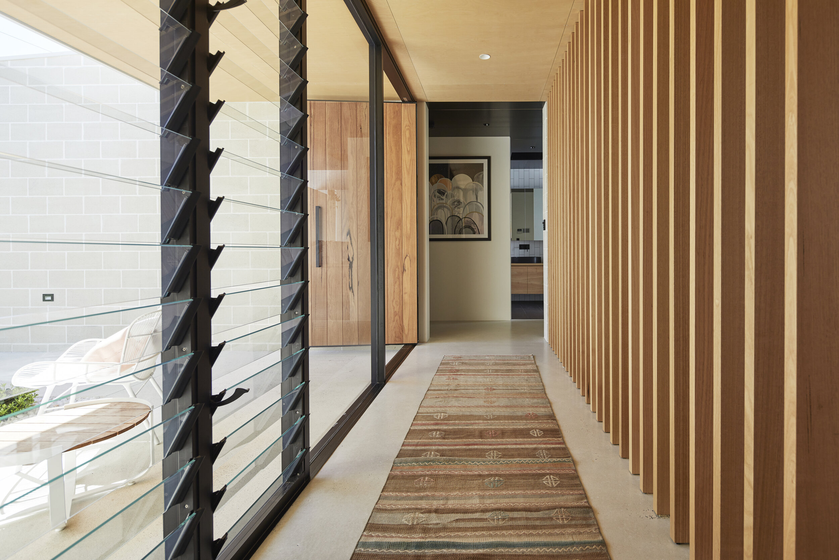


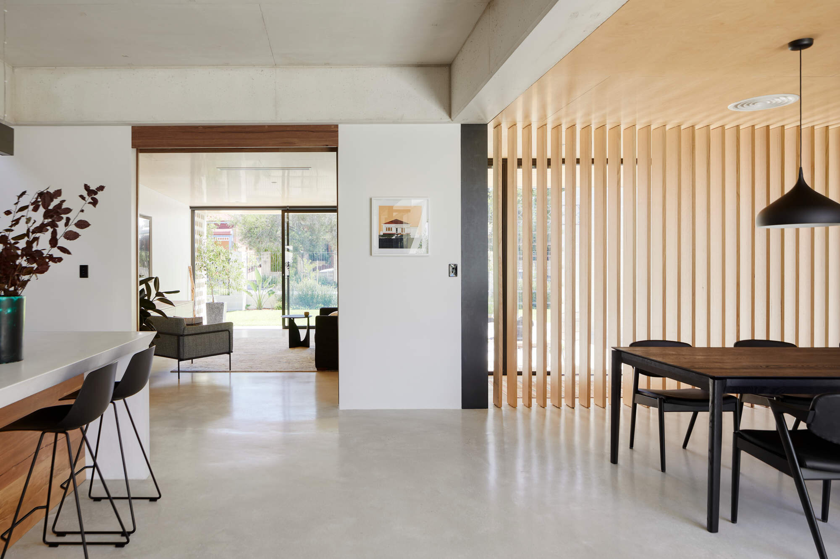

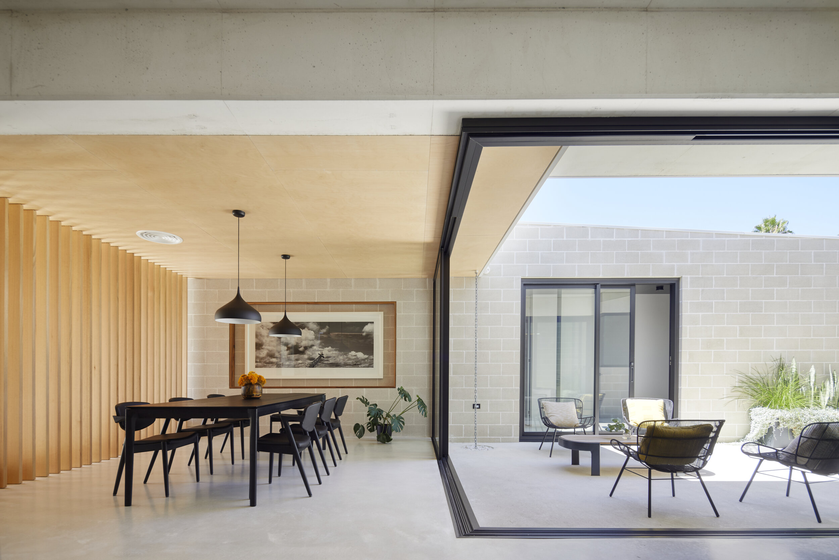
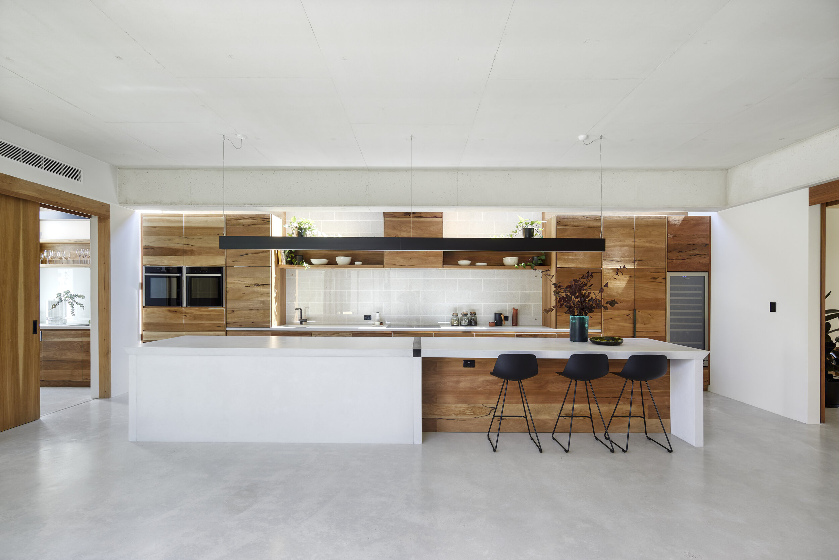
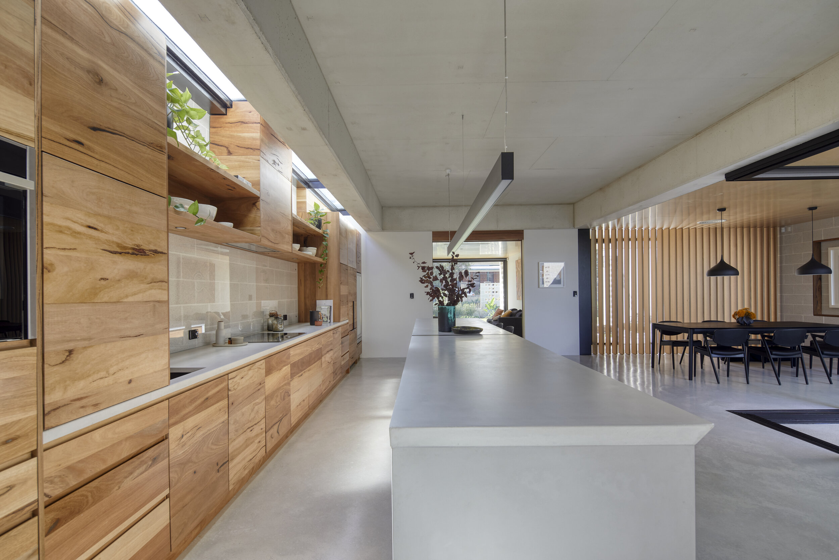





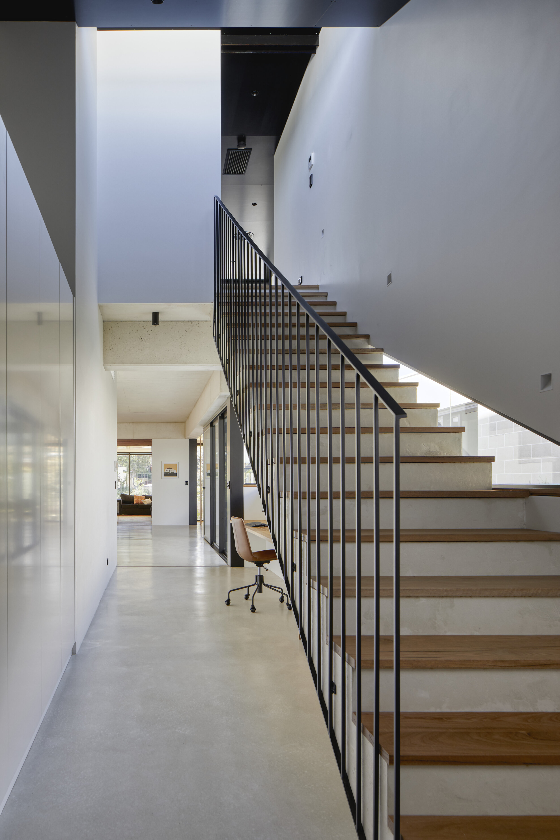




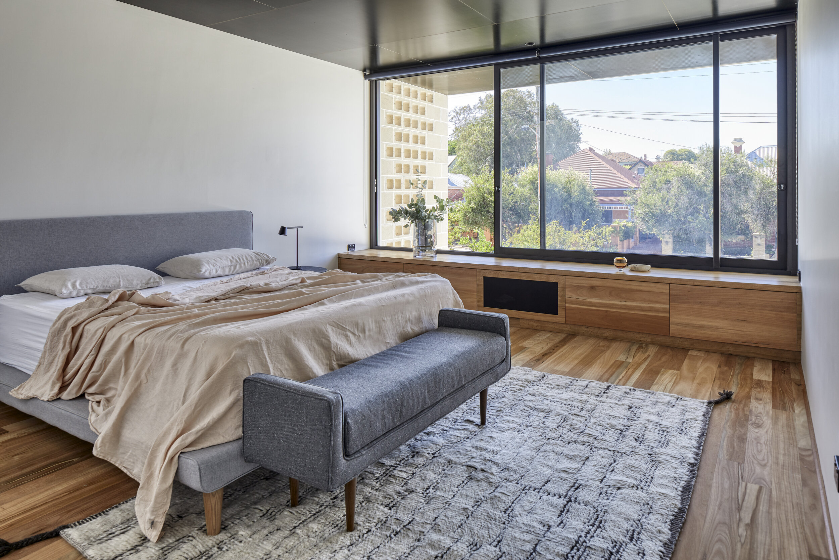



Photos © Acorn Photo
