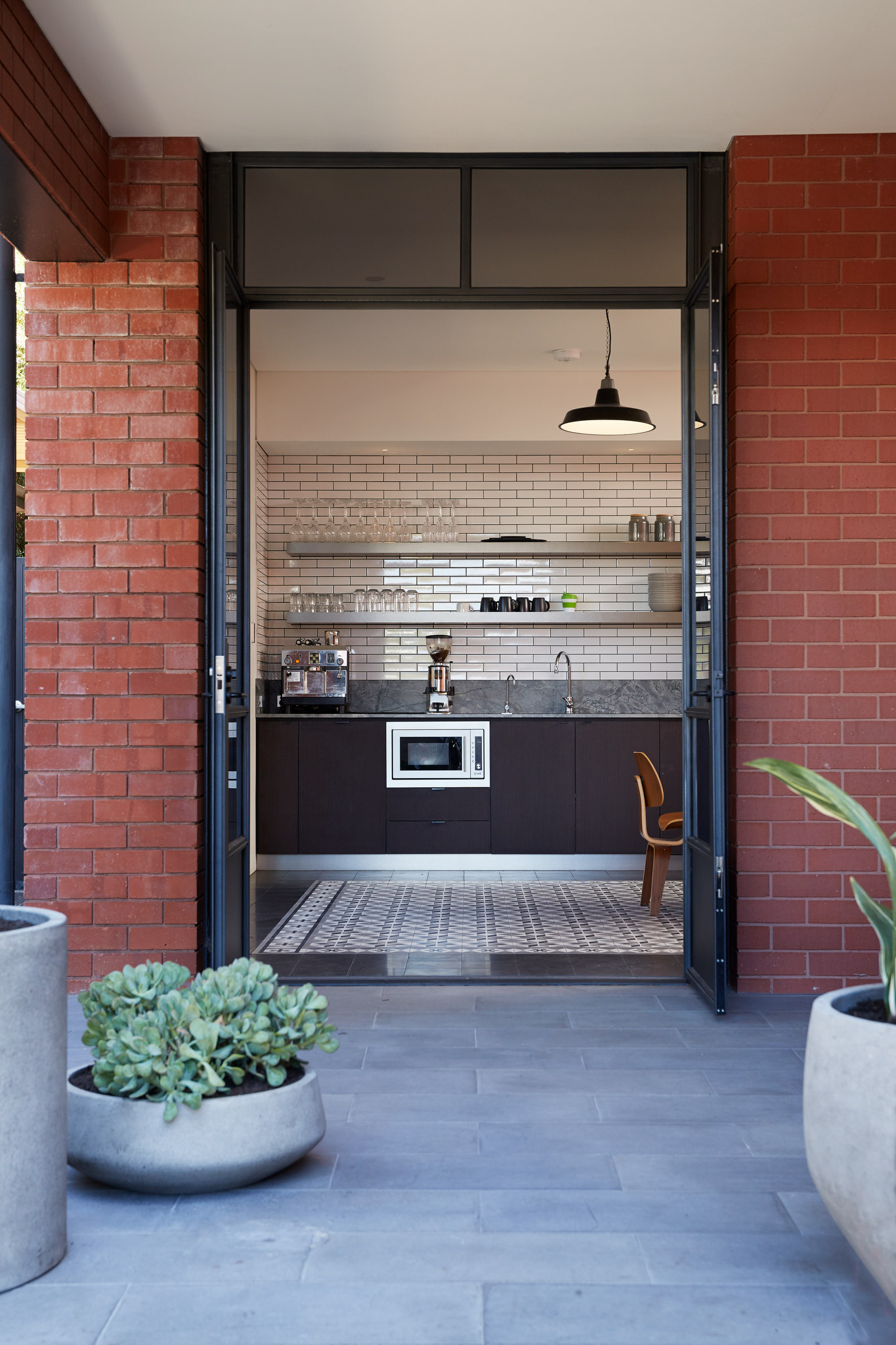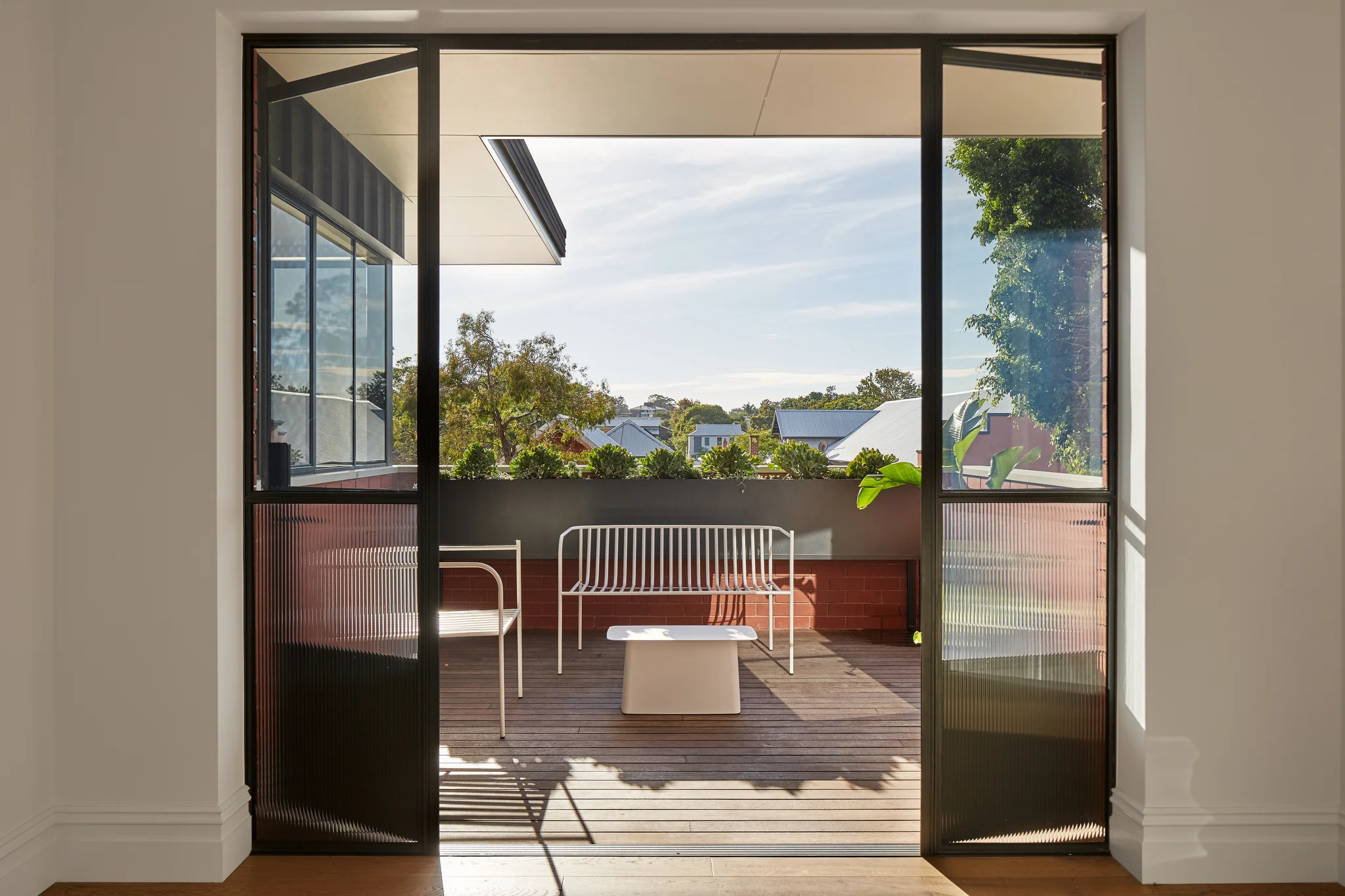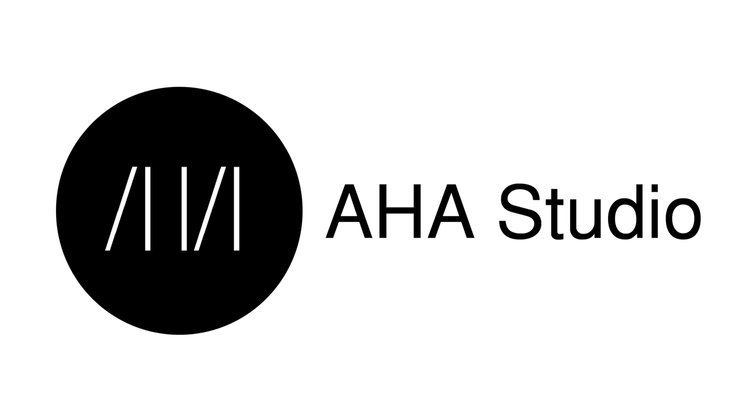
Shenton Park, WA


Rauland Mixed-Use, Shenton Park WA
Rauland Australia's new Perth Headquarters is a re-purposed post-war red brick industrial warehouse integrating a modern office space with apartments. Rauland provide integrated communication solutions for their healthcare clients. The inclusion of residential apartments enhances the integration with the local community.
Client Rauland Australia Pty Ltd Landscape Architect Alexandra Farrington Structural Engineer Terpkos Engineering Services Engineers Wood + Grieve ESD Cadds Energy Building Surveyor Paul Finucane Builder Minchin + Sims
Category Mixed-Use Type Two Storey, Ground Floor Office Space + Upper Floor 1B/1B Apartment + 2B/2B Apartment Zoning Historic Non-Conforming Use (R20) Lot Size 772 sqm Building Size Apartments 307 sqm Office 560 sqm Build Cost $3.0 Million
Awards 2021 Australian Institute of Architects WA Chapter Commendation for Commercial Architecture, 2018 IDEA Awards Shortlisted Workplace Under 1000 SQM

Steve Gomes, Rauland Australia Pty. Ltd.
“I decided to choose Andrew Hagemann as our Architect for the redevelopment of our property in Onslow Road, Shenton Park after inspecting some of his previous work in WA. It was important to me that the industrial fabric of the building was retained and generally complemented the surrounding area and streetscape.
The early concept designs were encouraging and his grasp of our commercial space requirements as well as the residential component was reassuring.
Andrew also single-handedly project managed the deliverables and this worked out very well for me as I am based in Sydney and was only able to visit site typically every two months or so.
The Rauland business team I have operating out of the commercial offices really enjoy working out of our new premises. The exterior design and the interior flow and finishes in my opinion is superb!
We engaged Minchin & Sims to do the building work and the collaboration between the Builder and the Architect was seamless which of course contributed to the overall success of the project.”




















Photos © Acorn Photo
